The Glass Room 6

The Glass Room 6 is a robust structure that boasts a stylish appearance and is the most cost-effective structure in our glass room range.
The frame of the glass room and the sliding glass door frames are constructed from aluminium which is a naturally rust resistant material. The frame is covered with 6mm toughened glass, or you can choose 6mm toughened self-cleaning glass for an almost maintenance free option. As an alternative, the Glass Room 6 can be covered with 6mm solid polycarbonate panels for a more economical option.
The sliding glass doors are encased with 8mm toughened glass panels. The doors are elegantly glided open and closed along the smooth runners within the frame. They also feature locks with keys to keep the room safe during the night or when you are not at home. This also means that items such as furniture can be safely stored within your glass room.
The main benefits of our glass rooms is that they enable you to enjoy the beautiful tactile views of your garden whilst keeping protected from the weather. You are not restricted to the amount of cover you require as you can choose to keep the doors completely close during the colder months and open all or some of them all the way or slightly during the warmer months. Allowing to you gain maximum enjoyment from your garden.
Benefits of the Glass Room 6:
- Cost Effective Alternative to an Extension – if you would like to add more space within your home without the high costs of an extension, then a glass room is the perfect solution
- Choice of Roof Panels – The roof can be covered with 6mm toughened glass, 6mm toughened self-cleaning glass or 6mm solid polycarbonate
- Sliding Glass Doors – It is enclosed with sliding glass doors that feature 8mm thick toughened glass, aluminium frames and secure locks
- Low Maintenance – All roof options are low maintenance, particularly the glass, which means less cleaning is required, saving you time and money
- High Light Transmittance – All roof options offer high light transmittance to keep the area underneath light and airy
- 3.2m Projection – Available with a projection of up to 3.2 from the wall (3.1m for structures with glass roofs)
- Integral Aluminium Guttering– The guttering is all integrated within the structure for a minimal and contemporary appearance
- Wide Range of Colour Options – The aluminium frame can be finished to any BS or RAL colour to match your existing outdoor feature
- Infrared Heaters and Lighting – You can add our Wall Mounted Infrared Heaters or lighting to your glass room to create a warm and cosy atmosphere
Simply hover your cursor over the graphic below to see the individual components of the Glass Room 6 Frame:
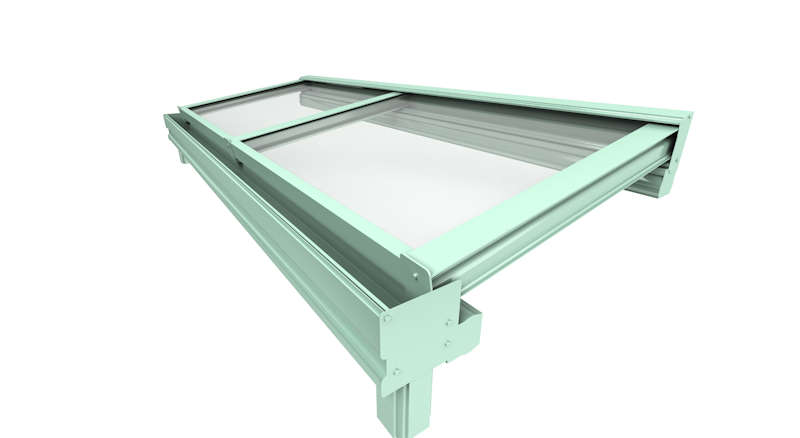
End Plates
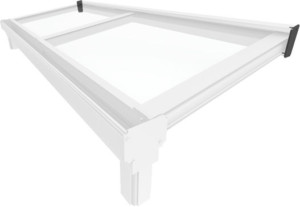
End blanking plates for a smart and seamless finish.
End Roof Bars
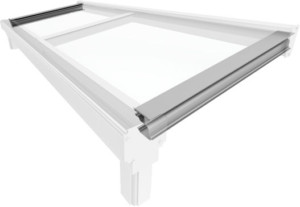
A decorative bar with ornate features but with a flat top to avoid the build-up of leaves or foliage on the roof. It also has dual gaskets to enable the glass to expand and contract in the sun and due to the fact that we fix the bar from the underside you won't see external fixings in the top of the roof.
Clear Glass
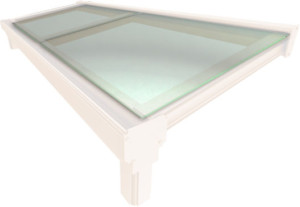
We only use Pilkington toughened glass due to the quality and unmistakable clarity of their products, for more information visit: www.pilkington.com/en-GB/uk
Integral Guttering
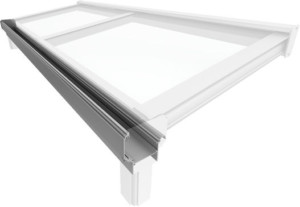
We have removed the need for troublesome UPVC gutters by designing an aluminium gutter system that incorporates the eaves beam of the roof making it easier and quicker to install and, as it's completely made from aluminium also comes with a 25 year life expectancy.
Roof Bars
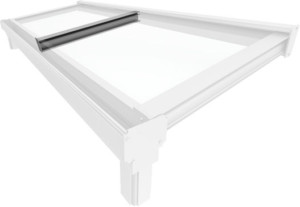
A decorative bar with ornate features but with a flat top to avoid the build-up of leaves or foliage on the roof. It also has dual gaskets to enable the glass to expand and contract in the sun and due to the fact that we fix the bar from the underside you won't see external fixings in the top of the roof.
Sheet Closure
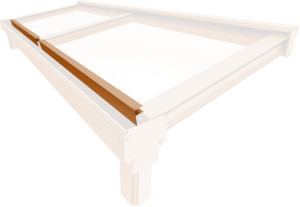
Closure strip to encase the polycarbonate panel edge for a sleek cosmetic finish and to stop water ingress.
Wall Plate
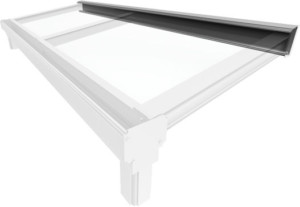
The wall plate is designed to be a variable pitched system - it will pitch from 2.5 to 30 degrees meaning you can install it very low or high on your building. Made from aluminium with aluminium caps and a durable rubber gasket which ensures the rain won't leak into the underside of the canopy.





